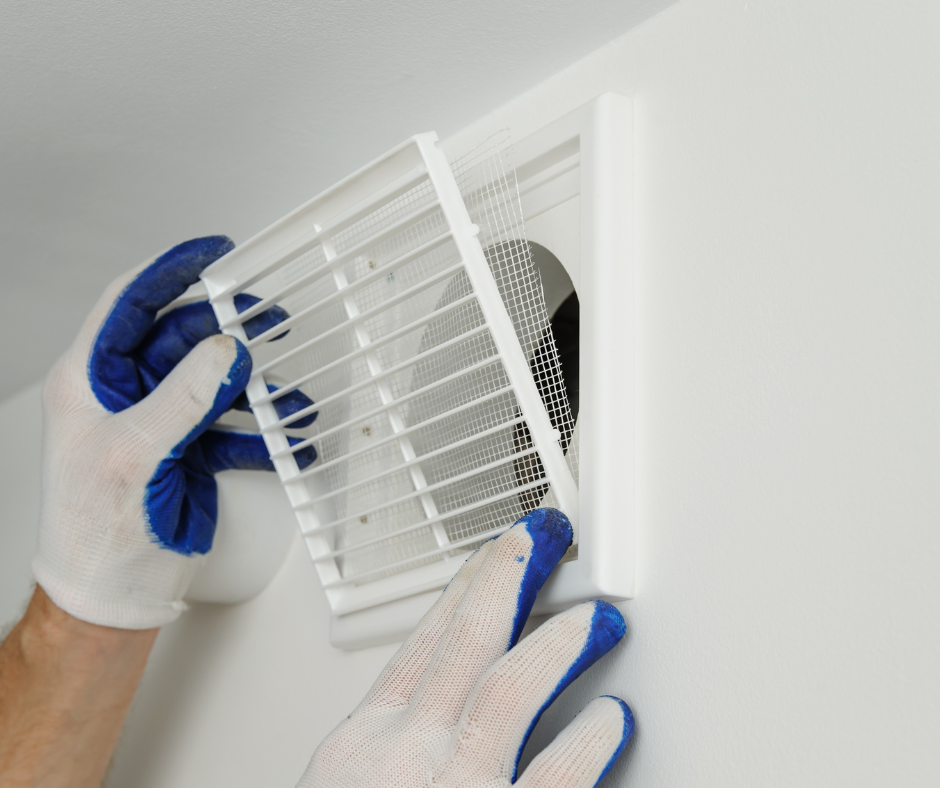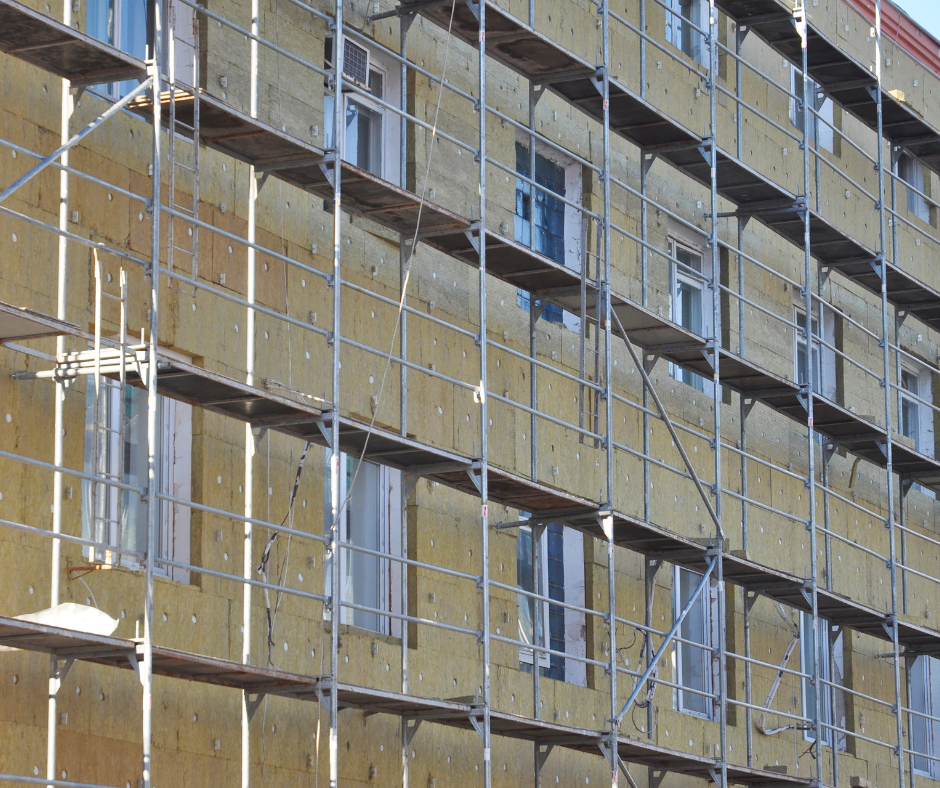Ventilation is an essential aspect of building design and operation. It involves the exchange of indoor and outdoor air to maintain acceptable indoor air quality levels. The purpose of ventilation is to provide fresh air for occupants, remove excess moisture and pollutants and control temperature and humidity levels.
Proper ventilation is crucial for maintaining occupant health, comfort, productivity and safety. One way to ensure proper ventilation in buildings is by conducting ventilation flow rate testing. This testing measures the airflow rate and air exchange rates in a building’s ventilation and extraction system to determine if they meet industry standards or building regulation requirements. In this article we will discuss what ventilation flow rate testing entails, its importance in ensuring proper ventilation and how it fits into building design
What is a Ventilation Flow Rate Test?
Ventilation flow rate testing involves measuring the amount of air that enters or leaves a room or space within a specific period. This measurement determines the airflow rates in Litres per Second’ (L/s) or ‘Metres Cubed per Hour’ (m3/hr) which allows for the calculation of air exchange rates (AER).
AER refers to how many times the volume of air in a given space replaces itself with outside air per hour.To conduct ventilation flow rate testing accurately, technicians use specialised equipment such as anemometers, manometers, smoke generators, tracer gas analyzers among others. These tools help measure pressure differentials across ducting systems, velocity pressures near grilles and registers, temperature variations inside mechanical rooms where ventilation or extraction equipment may be located, as well as particle counts that can indicate levels of indoor pollution.
Different types of tests can be performed during ventilation flow rate testing depending on the objectives at hand. These tests include tracer gas tests where non toxic gases are released into a space to determine airflow patterns or smoke tests where artificial smoke is introduced into an area to identify leaks or air currents
Why is Ventilation Flow Rate Testing Important?
Inadequate ventilation can lead to numerous health problems such as headaches, allergies, asthma and other respiratory illnesses. It can also cause discomfort and reduced productivity among occupants.
Poor indoor air quality (IAQ) is often caused by high levels of pollutants such as carbon monoxide (CO), volatile organic compounds (VOCs), radon and other chemicals that can accumulate in the absence of proper ventilation. Ventilation flow rate testing helps identify areas where improvements are needed to ensure proper airflow and air exchange rates
This testing provides data that can be used to optimise extraction and ventilation system performance, reduce energy consumption and improve IAQ. By ensuring adequate ventilation rates in buildings’ designs or operations, it can help minimise risks associated with inadequate airflow for building occupants
What are the Minimum Extraction Rates required by Building Regulations for Residential Properties in the UK?
Minimum extraction and ventilation rates are set out in the UK Building Regulations, specifically in Part F (Ventilation). These rates help ensure adequate air quality in residential properties. Here are the minimum extraction rates for various rooms in a residential property:
| Room | Extraction Rate |
|---|---|
| Kitchen (adjacent to a hob) | 60 litres per second |
| Kitchen (not adjacent to a hob) | 30 litres per second |
| Utility Room | 30 litres per second |
| Bathroom (with or without WC) | 15 litres per second |
| Toilet or WC (separate from bathroom) | 6 litres per second |
| En-suite shower room | 15 litres per second |
Please note that these values are for intermittent extract ventilation rates. For continuous extract ventilation, the rates may be lower, depending on the specific guidance provided by Part F of the Building Regulations. Additionally, these values are a general guideline and may be subject to change or amendment, so it’s essential to consult the latest version of the Building Regulations for the most accurate information
What are the Minimum Extraction Rates required by Building Regulations for Commercial Properties in the UK?
For commercial buildings, minimum extraction and ventilation rates are also set out in the UK Building Regulations, specifically in Part F (Ventilation). However, these rates can vary depending on the type and function of the commercial space. The commercial sector often refers to the CIBSE (Chartered Institution of Building Services Engineers) guidelines, specifically the CIBSE Guide B2: Ventilation and Ductwork which provides detailed guidance on ventilation rates for various types of commercial spaces
Some examples of recommended minimum fresh air supply rates for different types of commercial spaces are:
| Room | Extraction Rate |
|---|---|
| Offices | 10 litres per second – per person |
| Meeting rooms | 10 litres per second – per person |
| Retail Spaces | 8 litres per second – per person |
| Restaurant dining areas | 10 litres per second – per person |
| Restaurant kitchen areas | 30 litres per second – per sqm |
| Schools and classrooms | 8 litres per second – per person |
These are just a few examples, and the specific requirements for a commercial space will depend on its intended use and occupancy. It is essential to consult the latest version of the Building Regulations, CIBSE guidelines, and engage with a professional when designing or modifying a ventilation system for a commercial building.
How Does Ventilation Flow Rate Testing Fit into Building Design?
In the UK, building regulations incorporate requirements for proper ventilation to ensure occupant safety, comfort, and the overall indoor air quality. Part F of the UK Building Regulations specifically addresses the ventilation requirements for various types of spaces based on occupancy levels, building usage, and activities occurring in those spaces. To comply with these regulations during the design phase of a building project, designers and engineers must consider ventilation flow rate testing data to determine the optimal HVAC system sizing and configurations.
Incorporating Ventilation Flow Rate Testing in Building Design:
Ventilation flow rate testing supports decision-making processes in selecting the appropriate type of extraction and ventilation systems to install in a building. By comparing the expected airflows with the measured values obtained from the tests designers can ensure that the proposed ventilation system meets the specific requirements outlined in the Building Regulations
CIBSE Guidelines for Extraction and Ventilation:
In the UK, designers and engineers often refer to the Chartered Institution of Building Services Engineers (CIBSE) guidelines for additional information and guidance on ventilation rates for various types of spaces. CIBSE Guide B2: Ventilation and Ductwork provides detailed guidance on ventilation rates and system design for both residential and commercial buildings.
Post-Installation Testing:
Once the extraction and ventilation system is installed, technicians may conduct additional tests to validate its performance against design specifications or compliance with regulatory requirements. This process, known as commissioning, ensures that the installed system meets the intended design and operates efficiently.
Periodic Testing and Maintenance:
Throughout the life cycle of an extraction and ventilation system, periodic tests and maintenance are essential to ensure that the ventilation system continues to operate effectively and complies with the UK Building Regulations. Regular inspections, cleaning and servicing can help maintain optimal airflow, improve energy efficiency and prolong the lifespan of the system
Ventilation flow rate testing plays a crucial role in building design in the UK by ensuring that the proposed extraction and ventilation systems meet the requirements set out in the Building Regulations.
By incorporating flow rate testing data into the design process designers can select appropriate systems for the building and ensure occupant safety, comfort, and indoor air quality. Regular post-installation testing and maintenance are essential to maintain compliance with regulatory requirements and ensure the long-term performance of the ventilation system.
Final Thoughts
Overall, ventilation flow rate testing is an essential process in ensuring proper airflow and air exchange rates in buildings. Proper ventilation reduces health risks associated with inadequate airflow and improves occupant comfort and productivity.
By incorporating this testing into building design or operations, it can help optimise extraction and ventilation system performance while complying with regulatory requirements or industry standards. Ventilation flow rate testing is a crucial part of maintaining an indoor environment that promotes occupant well-being and safety.



